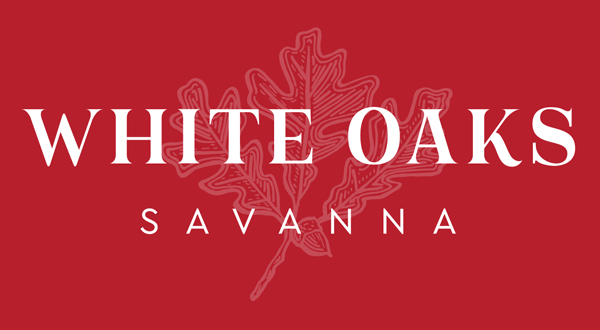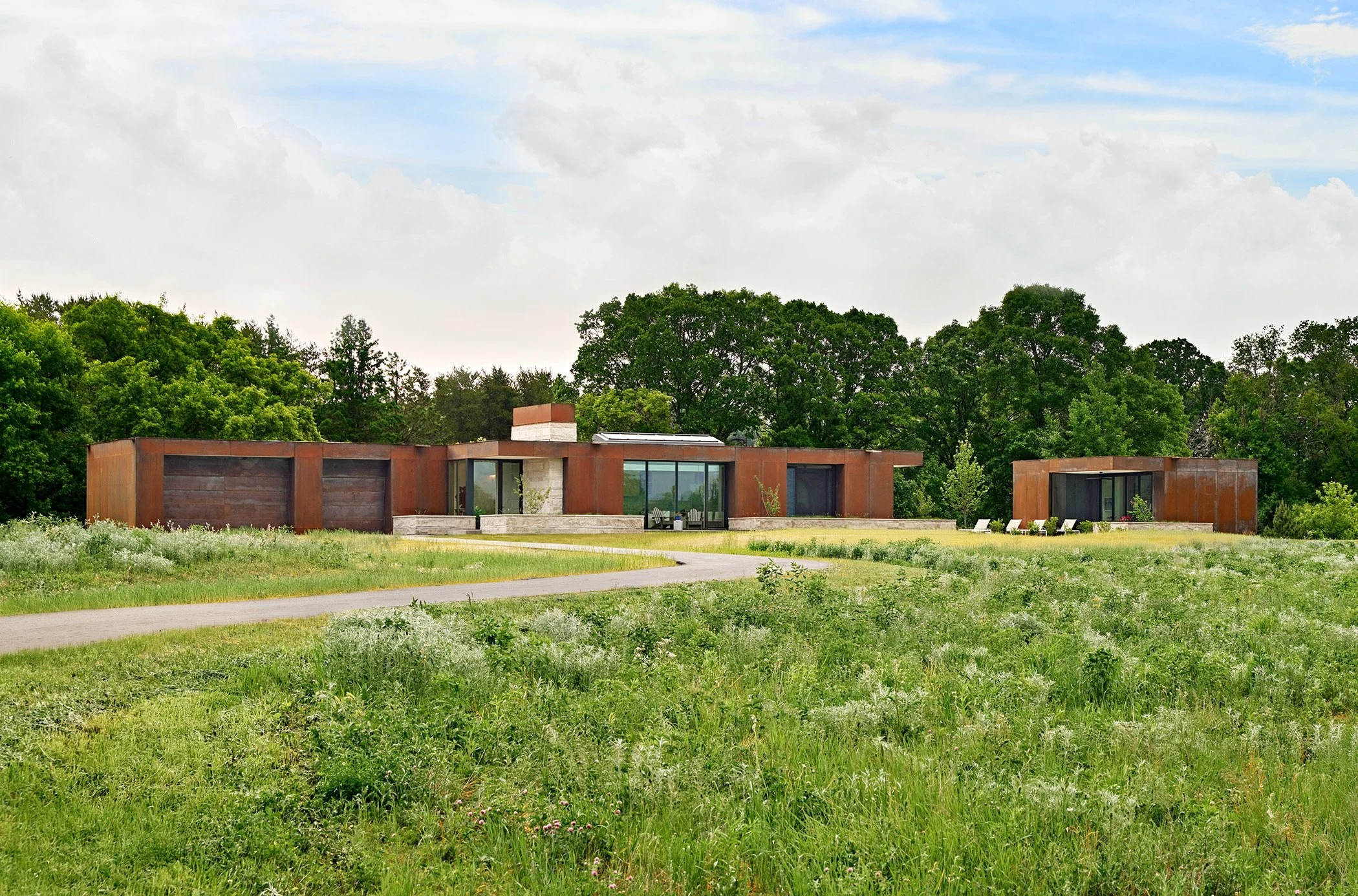As one of Minnesota’s only true architecture-driven communities, white oaks savanna is proud to sponsor the annual AIA MN Homes by architects tour.
Tour OUR Architect-designed home
#17 – Penny lane, LOT 124
Architecture: Plaad
Interior Design: Plaad
Builder: Redstone Builders
Landscape: Nelo
This multigenerational home sits on a six-acre lot of restored native prairie in eastern Minnesota. In one of the early on-site design meetings, our homeowners expressed their love of the prairie views, particularly in what they believed to be a shared tranquility between the prairie and the ocean. From the outset, it was evident that this project was about more than just building a house—it was about designing a home that would exist in quiet dialogue with its landscape.
A carefully composed one-story linear form was developed and carved strategically to capture light and view while defining distinct programmatic zones. The internal division of public and private spaces follows the longitudinal axis of the project, with the private spaces welcoming the morning sun and the public spaces gathering the evening sun.
Deep overhangs on the southwest exposure define a covered three-season porch and protect from direct solar gain and glare in the summer month afternoons, while expansive glazing on the southeast and northwest sides directs and encourages direct visual connection to the surrounding prairie. Daylight is brought deep into the kitchen through a large linear skylight. A separate pool house/home office allows for remote work distinct from the primary living spaces. Built-in stone planters denote entry and integrate the residence more intimately into the surrounding landscape.
The exterior facade is composed entirely of incredibly durable and long-lasting weathering steel panels. When fully weathered, the steel will complement the warm, rich hues of the prairie grasses and fall deciduous foliage to the east.


