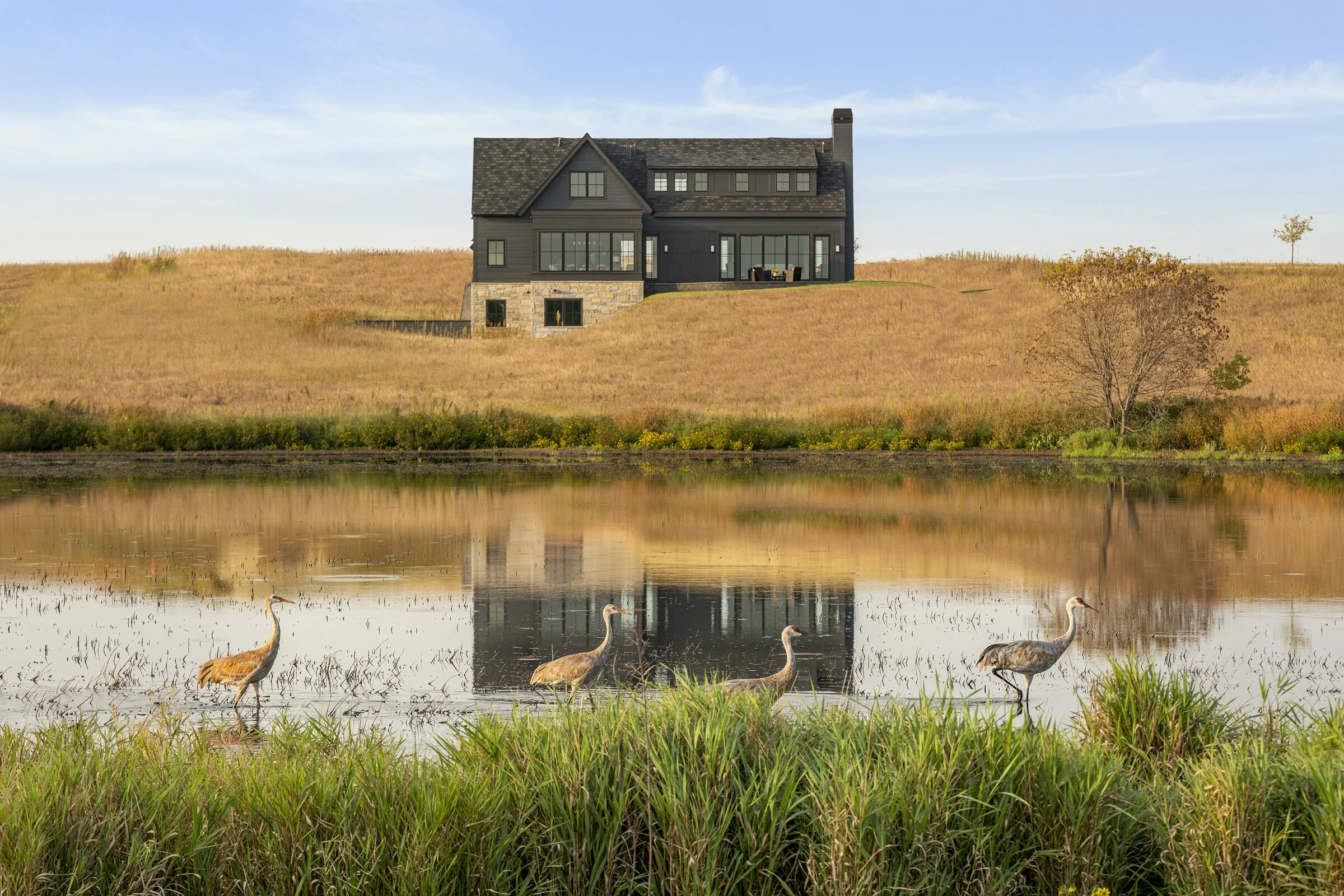Images by Spacecrafting Photography
By Andersen Windows
Architecturally master-planned, the White Oaks Savanna community was designed to preserve the lush rolling landscape. AIA partner Andersen Windows explores how simple ingredients helped bring the first home to life.
When Bob Appert and David Washburn joined forces—and their neighboring land parcels near Stillwater, Minn.—they launched a vision for a design-driven housing community that preserved the lush landscape of the native rolling prairie. To achieve that vision, White Oaks Savanna is architecturally master planned and each house is architecturally sited and architect-designed.
“We didn’t walk into the decision lightly to go architectural. It certainly came at a cost,” said Appert, co-founder of Redstone Architectural Homes, noting that architect-driven developments on that side of the Minneapolis area are rare. “We had market-rate builders lined up. But when you go down that path, you lose control.”
Appert and Washburn engaged directly with the architectural community, developing a four-part design manual outlining the design vision, context, guidelines, and land stewardship practices for White Oaks Savanna.
“The spirit behind it was to rest as gently on the land as possible and do very well-considered projects,” said Appert. “A big part of that is our architectural siting guidelines and process.” As a result, some homes can be seen from the road, while others offer only a glimpse and others are completely hidden.
In fact, a crucial part of the siting and home design process is digital modeling that considers all perspectives from outside as well as secondary viewsheds from inside each house.
But while there is control over scale, scope, and magnitude, architects and homebuyers have full freedom over home size and styling, with the first projects as varied as a gabled Modern Farmhouse and a Mid-Century Modern with butterfly roof. One upcoming project will meet its lot’s siting criteria via a single story with a 3:12 roof pitch while another will rely on a flat-roofed assembly.
The first completed residence in White Oaks Savanna is the Eye-Land Home, lot 108. While the home is reminiscent of Modern Farmhouse, the buyers didn’t want the typical white cladding with black trim. Instead, architect Christopher Strom opted for a grayscale appearance, combining the black-framed windows the homeowners desired with two shades of dark-gray cladding.
Despite its 5,200-square-foot size, the home nestles into the landscape as it slopes down to a wetland and pond. But the lot’s 360-degree exposure presented a challenge. “It’s the highest point in the development, with few trees, so it’s very visible from all sides,” Strom said. “We had to really think about animating all four sides of the home and couldn’t have any throwaway elevations.”
To meet this need without busting the budget, Strom and Project Manager Eric Johnson focused on simple ingredients: proportion, color, and the scale of the windows. From a distance the attached garage is camouflaged as part of the living space, with a gable end and the home’s largest window facing the street. The 4.5x7 Andersen E-Series window spans into the attic space, helping to reduce the visual bulk of the garage. The builder added drywall and a light fixture behind the glass to hide the attic space from view and enhance the illusion.
The garage window and the window above the nearby entryway stand out for their light-blue frames. “We didn’t want to use it everywhere, but having those strategic pops of color was a way to add some interest without additional cost,” Strom said.
In designing the windows and layout, the architect sought to balance interior room usage with the outside scale. “On a house defined by its volume rather than architectural accessories and details, the windows break up the mass and define positive and negative space on the house,” he said. “For example, the window over the front door is also large and goes into a nursery. We thought that that window was important to be really well proportioned for the front gable and make the front entry gable more important. It was worth it despite that it was just for the nursery.”
Scale was critical in the dining room, as well, which bumps out into the wetland at the rear of the home and offers sweeping views across the prairie. Its form breaks from the rest of the house, with a flat roof and windows from corner to corner.
To further preserve the budget, Strom combined Andersen premium aluminum-clad wood E-Series windows for the first floor and large second-floor windows with Andersen 400 Series vinyl-clad wood windows for smaller and less prominent second-story units.
Throughout each room, window placement and layout also considered long-range views to the exterior. In the master bedroom, for example, the bed and the bay window are on the same axis as a distant 200-year-old oak tree.
“In showing the house, what we found ourselves talking about were the fenestrations and the sightlines and viewsheds,” Appert noted.
The careful planning paid off in not only achieving the functionality required for the growing family of five, but also serving as a striking kickoff to the ambitious vision Appert and Washburn had for the rolling grasslands of White Oaks Savanna.
To learn more about Andersen’s E-Series windows, click here.
Article was originally published on the aia.org website. AIA does not sponsor or endorse any enterprise, whether public or private, operated for profit. Further, no AIA officer, director, committee member, or employee, or any of its component organizations in his or her official capacity, is permitted to approve, sponsor, endorse, or do anything that may be deemed or construed to be an approval, sponsorship, or endorsement of any material of construction or any method or manner of handling, using, distributing, or dealing in any material or product.





